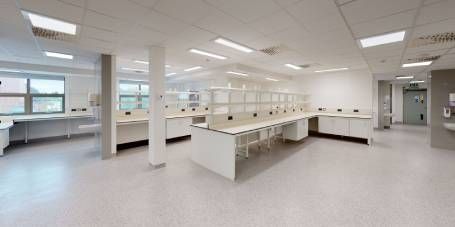Histopathology
The project was to convert a large medical records storage area into a state-of-the-art Histopathology unit. The works included, working with the design team and specialist consultants to design a new department fit for purpose. This included the installation of a brand-new local exhaust ventilation system, bespoke made laboratory furniture and a CL3 laboratory.
Value: £2.1m
Timescale: 26 Weeks


The biggest challenge on this project was the amount of blind crane lifts that were required over a live building in to a court yard where the mechanical equipment would be housed. This took a lot of careful planning with the client, stakeholders and consultants. There were 15 crane lifts in total and everyone was managed and carried out safely.
The project was programmed around the delivery of the bespoke furniture and was completed on time and within budget. This project was a testament to D&G and the sub-contractors, as the area was situated on the first floor with a department above and a department below. This required close liaison with the departments as all the M&E services had to pass through both departments. The site management team worked immensely hard with the heads of the departments to make sure we did not affect their business and keep the services running at all times. We were praised for how well this went and they were not affected by our works.

